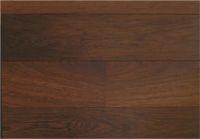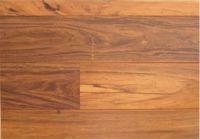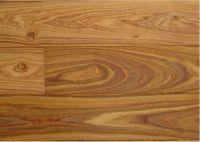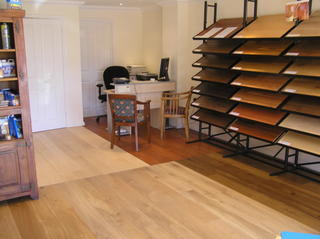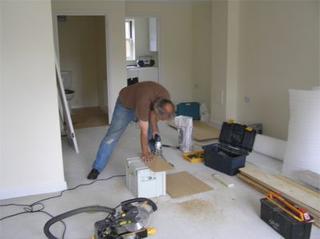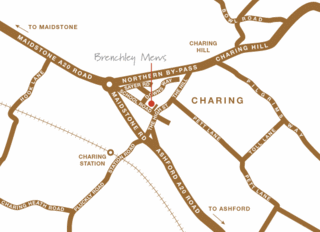One of the hardest questions to answer is: what makes a better finish, lacquer or oil/HardWaxOil?
First of all it’s down to personal taste and secondly to what is expected of the floor, e.g. easy maintenance, shiny look or natural appearance of the wood.

Historical the wax floor is still seen as very labour intensive to maintain, who doesn’t have memories of caretakers buffing away endlessly week after week after week (be it your “Gran” or the school caretaker). Then came the ‘modern’ lacquer (and synthetic and affordable wall-to-wall carpets) and the original wax floor almost became extinct.
For many decades most of the wooden flooring in the U.K. was pre-finished lacquered or lacquered/varnished on site. Maintenance became simple, buffing a thing of the past and there is a choice between high gloss and matte appearance. The newest innovation in lacquer even has the same appearance as an oiled floor to make the wood look more ‘natural’.
The biggest disadvantage of a lacquered finish on a wooden floor is that it ‘sits’ on the floor. When damaged with a sharp object or due to the long term abrasive effect of dirt (‘dirty’ shoes ‘sanding’ away in heavy traffic areas or under chairs, tables) the lacquer doesn’t protect the wood anymore and dirt/moist will make the wooden floor look ‘grey’ regardless of maintenance efforts. In fact, cleaning damaged areas with a moist cloth will make things worse.
The only proper solution would be to sand the complete floor and to apply a new finish. Applying a proper lacquer layer is a job for the specialist, lacquer is not very forgiving to mistakes made.
The labour intensive maintenance of the old-fashioned wax-floor has now become a thing of the past: oils replaced the many layers of wax. The oil penetrates the wood deeper than lacquer and makes it moist resistance, but allowing the wood to ‘breathe’. A hardwax layer is applied afterwards to make the wear and tear layer water repellent.
Nowadays most oiled floors are pre-finished (or finished on site) with HardWaxOil, combining the natural oil (long term protection) and the carnauba or bees hardwax (wear and tear layer) in a two-in-one product. It’s very easy to apply and a very forgiving product when some mistakes are made, in fact an ideal DIY-finish (but we strongly recommend you read the instructions thoroughly and use the right equipment).
It has a great surface density and therefore very resistant to abrasive movements. Besides that, any (small) damages are very easily repaired with some wax or maintenance oil without the need to sand the whole floor.
The appearance of the finished wooden floor is matte satin with the advantage of making the floor look warmer, deeper in colour over the years.
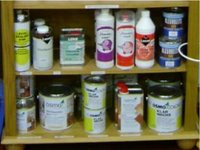 An oiled-waxed or HardWaxOiled wooden floor requires slightly more maintenance than a lacquered floor, but not on the level of the old-fashioned knee and backbreaking wax floor, the modern maintenance products have taken care of that.
An oiled-waxed or HardWaxOiled wooden floor requires slightly more maintenance than a lacquered floor, but not on the level of the old-fashioned knee and backbreaking wax floor, the modern maintenance products have taken care of that.
For advice on proper maintenance see our extensive tips and advice page.
Have we answered the question of what makes a better finish? No, sorry we still can’t; it’s still down to personal taste we’re afraid.
BTW, our personal taste is HardWaxOil.
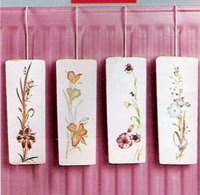 What you could do (to keep the wood and also yourself healthy): hang ceramic water containers on radiators (check regularly that they are still filled with water; you can also add a few drop of a fragrant in for a nicer or fresher smell) or hang a damp tea-towel (not dripping wet!) on radiators; that will increase the humidity slightly.
What you could do (to keep the wood and also yourself healthy): hang ceramic water containers on radiators (check regularly that they are still filled with water; you can also add a few drop of a fragrant in for a nicer or fresher smell) or hang a damp tea-towel (not dripping wet!) on radiators; that will increase the humidity slightly.

